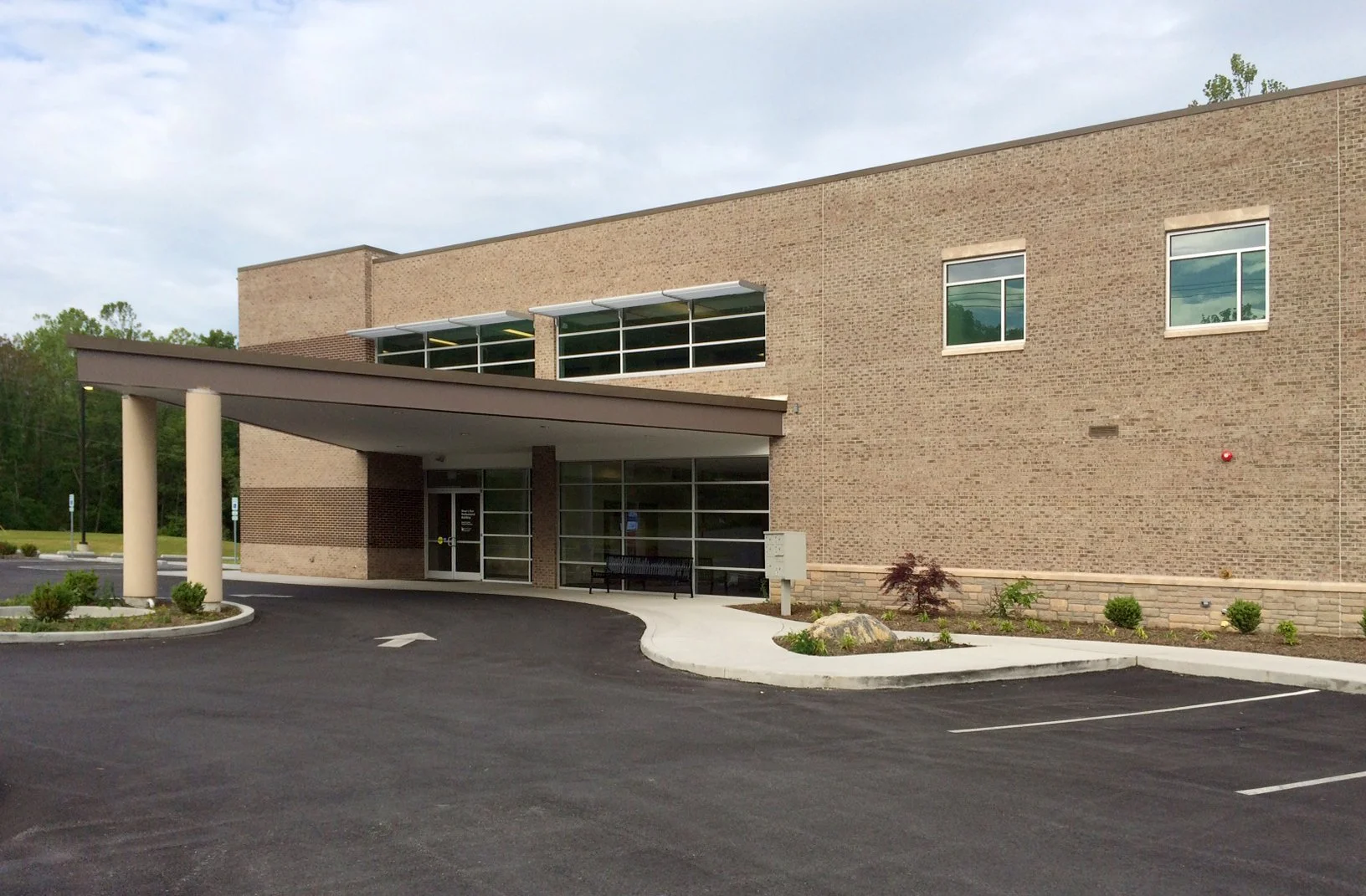River’s Run Professional Building
A local family practice group wanted to relocate to a more visible site close to the local hospital. After considering several possibilities, a level site directly across Main Street from the hospital entrance was acquired. The family practice was to be accommodated on the second floor of the two-story structure, with the lower level leased to specialty medical practices. To speed construction, a steel framed structure was chosen. Exterior walls are framed with light gauge steel, and clad with synthetic stone and brick, accented with precast concrete elements.
Virtually all corridors are double loaded, yielding a highly efficient floor plan. Where possible, ends of corridors are open to views of the site, along with small work areas. The site provides a covered drop-off circle at the main entry and parking for about 90 cars. Stormwater is managed by underground storage and rain gardens, eventually discharging into the Middle Fork of the Holston River, which runs along the south side of the site.
Location: Marion, VA
Date: 2016
Size: 12,000 SF






